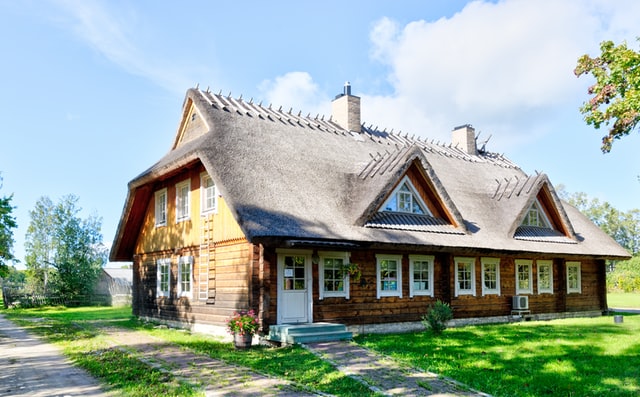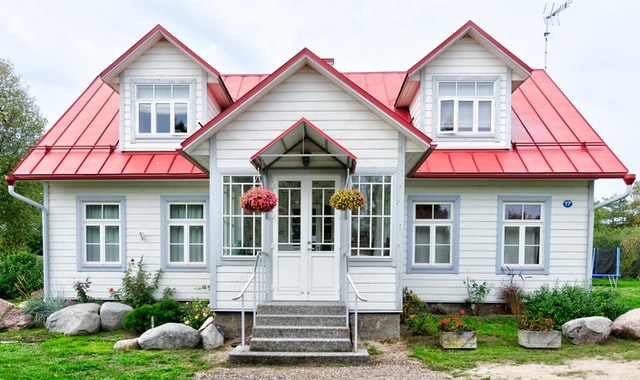The construction of single-story and multi-story single-family houses is quite a big expense. Some costs, however, can be reduced by a good layout of all construction processes, or by abandoning certain elements in the design – for example, a basement. It is also worth estimating the initial construction cost estimate that will determine the approximate scope of expenditure. How to build a house?
Simple does not mean coarse
Houses with a simple form are usually cheaper to build. This is due to several reasons: the less interpenetrating walls at different angles, bends, various bay windows and other additions, the faster and easier it is to build them. In addition, the roof structure will be easier to make. We should also remember that when covering the roof with tiles, the most expensive elements are the so-called accessories, i.e. ridges that are used to cover the roof slopes. In the overall cost of building a house, of course, these are small amounts, but when combined in larger quantities, they can give considerable savings.
Of course, the simple form of the house does not mean that we need to build a popular apartment block. A simple house in form can be very elegant and prettier than fancy, talkative buildings.
Basement – is it necessary?
A significant cost of building a house is all insulation, both moisture and water resistant, as well as thermal. They are one of the most important and more sensitive elements of the building, so certainly we should not save on this element. However, we can reduce a significant part of the costs associated with insulation by reducing the area requiring insulation. For example, when designing a single-family house, let’s consider whether a basement is absolutely necessary for us.

Without making the basement, we will reduce the costs associated with: performing much deeper excavations
walling of basement walls and moisture insulation of these walls,
making stairs to the underground floor.
Often, a more practical and functional solution will be if we expand the ground floor with utility rooms or technical rooms that we wanted to place in the basement.
Insulation
Let’s not save on insulation! This is very important, because poorly made insulation is extremely difficult to repair, and thus very expensive. So let’s not save on performed insulation, but let’s save on the surfaces of the required insulation. In addition to the basements, which I wrote about above, we can also limit the number and area of terraces, roofs and other elements that require waterproofing and waterproofing.
Heat
We also do not save on thermal insulation. Each single-family house project must meet the requirements of Polish law regarding the thermal insulation of external partitions. It is worth incurring even higher costs at the construction stage, but enjoy lower energy bills over the next years.
Interior finishing – let’s save
It is best to save on those elements that will not negatively affect the technical condition of our house. At the same time, they must be available places, which in the future can be exchanged for better or nicer ones. Interior fittings meet these requirements. Let’s choose those floors, furniture and fittings that will meet our basic needs, both functional and aesthetic, but they will not be too expensive. The cost of interior design can, after all, significantly exceed the cost of building a house in a raw state!









